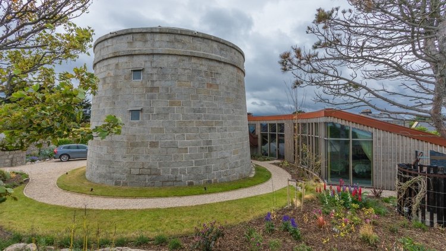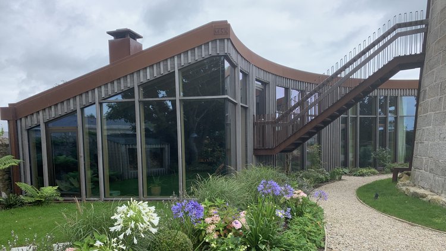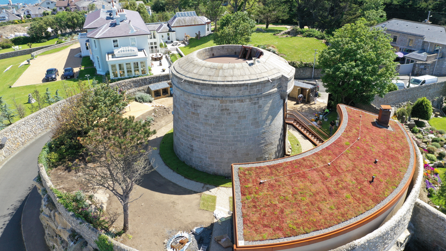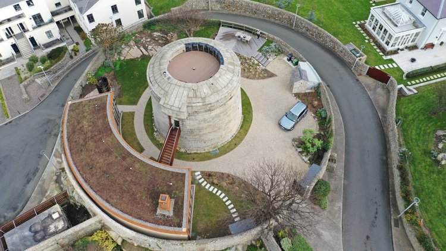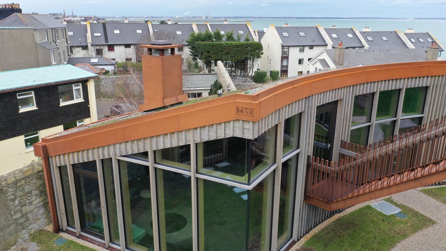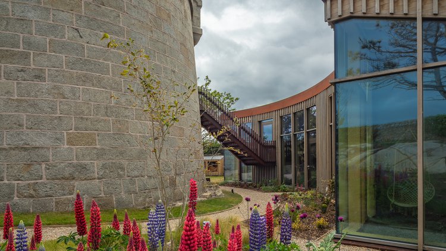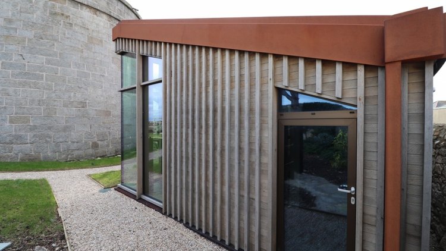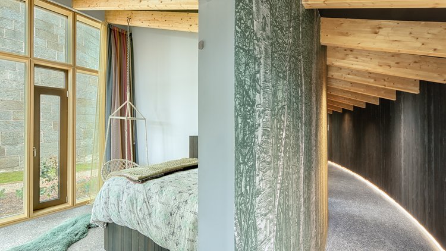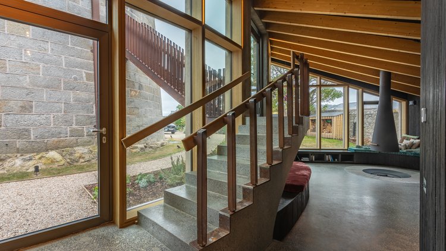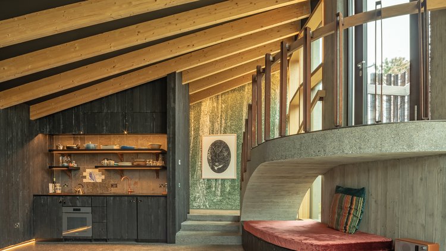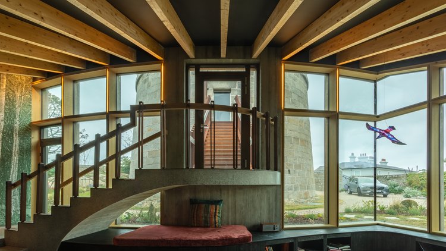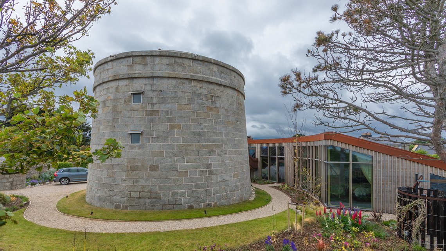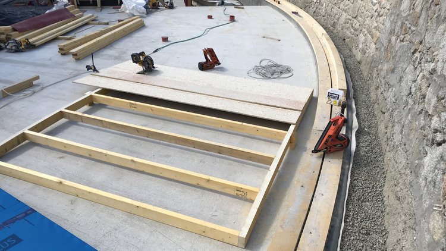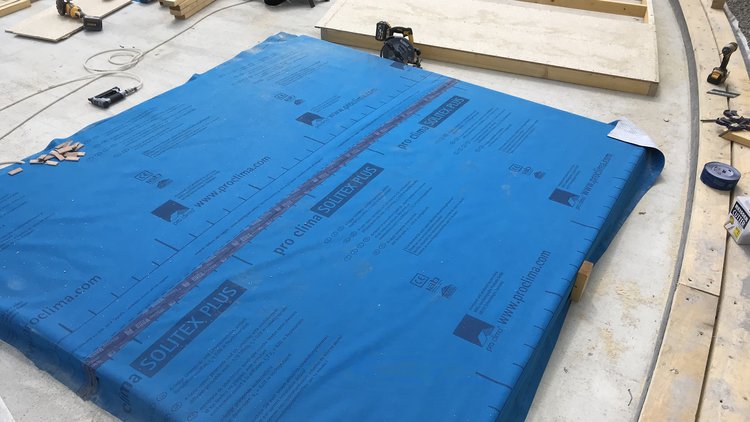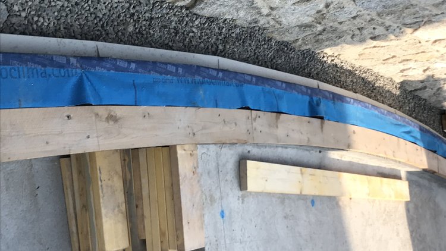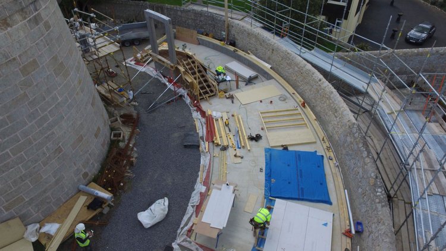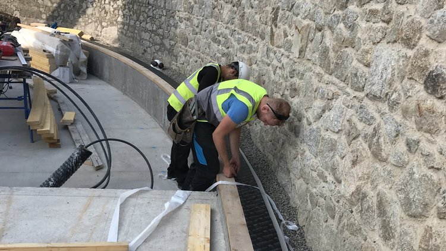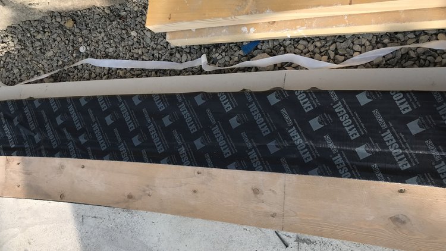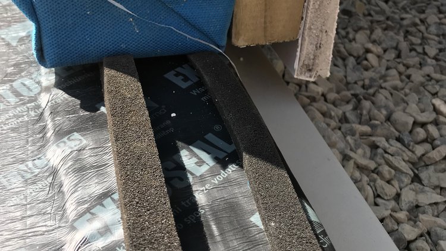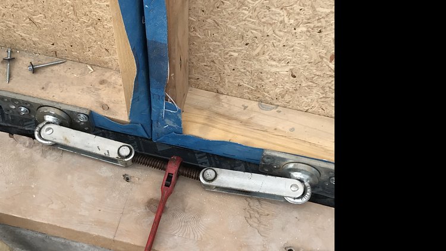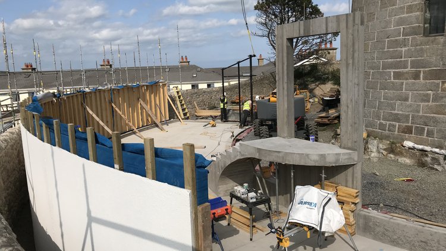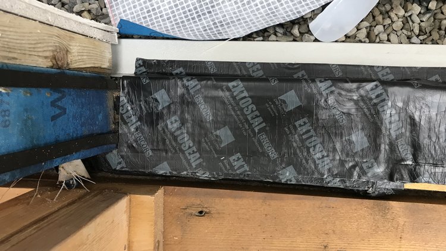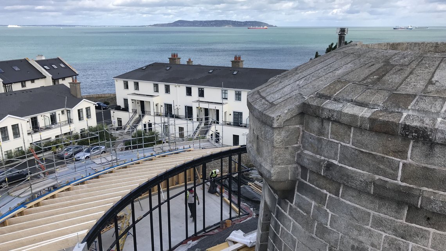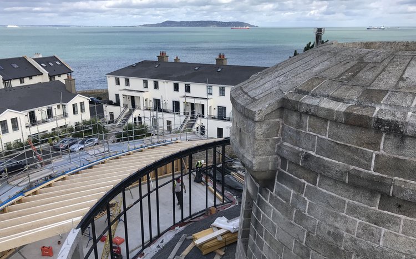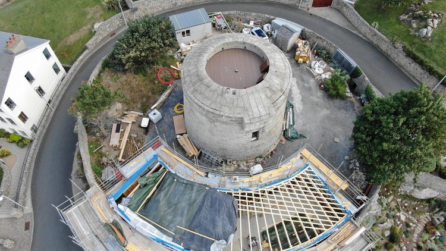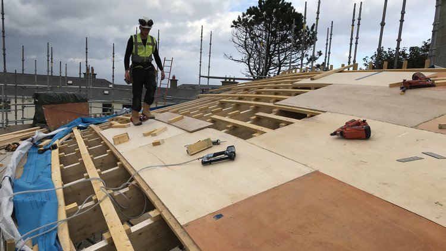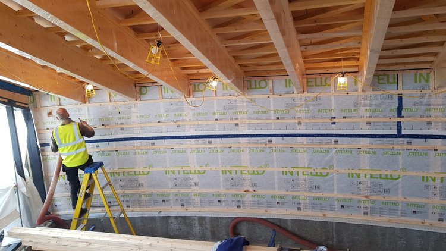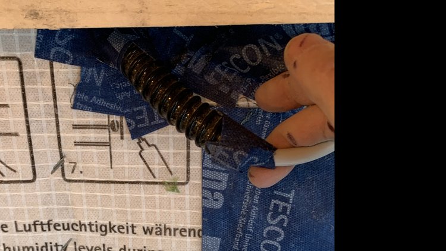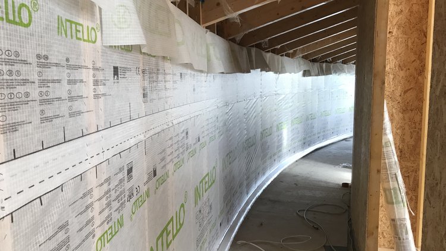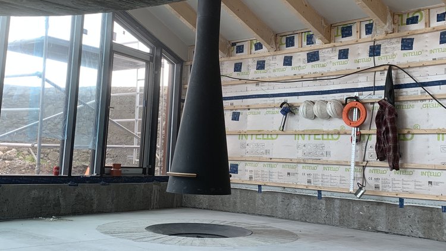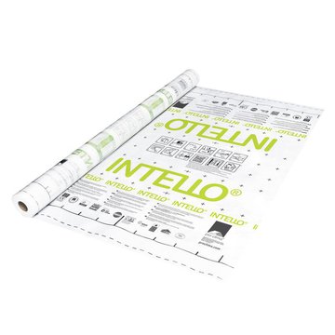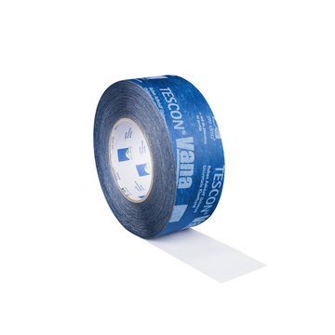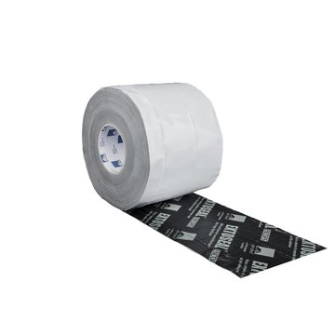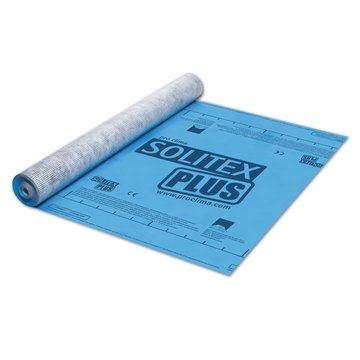Europe

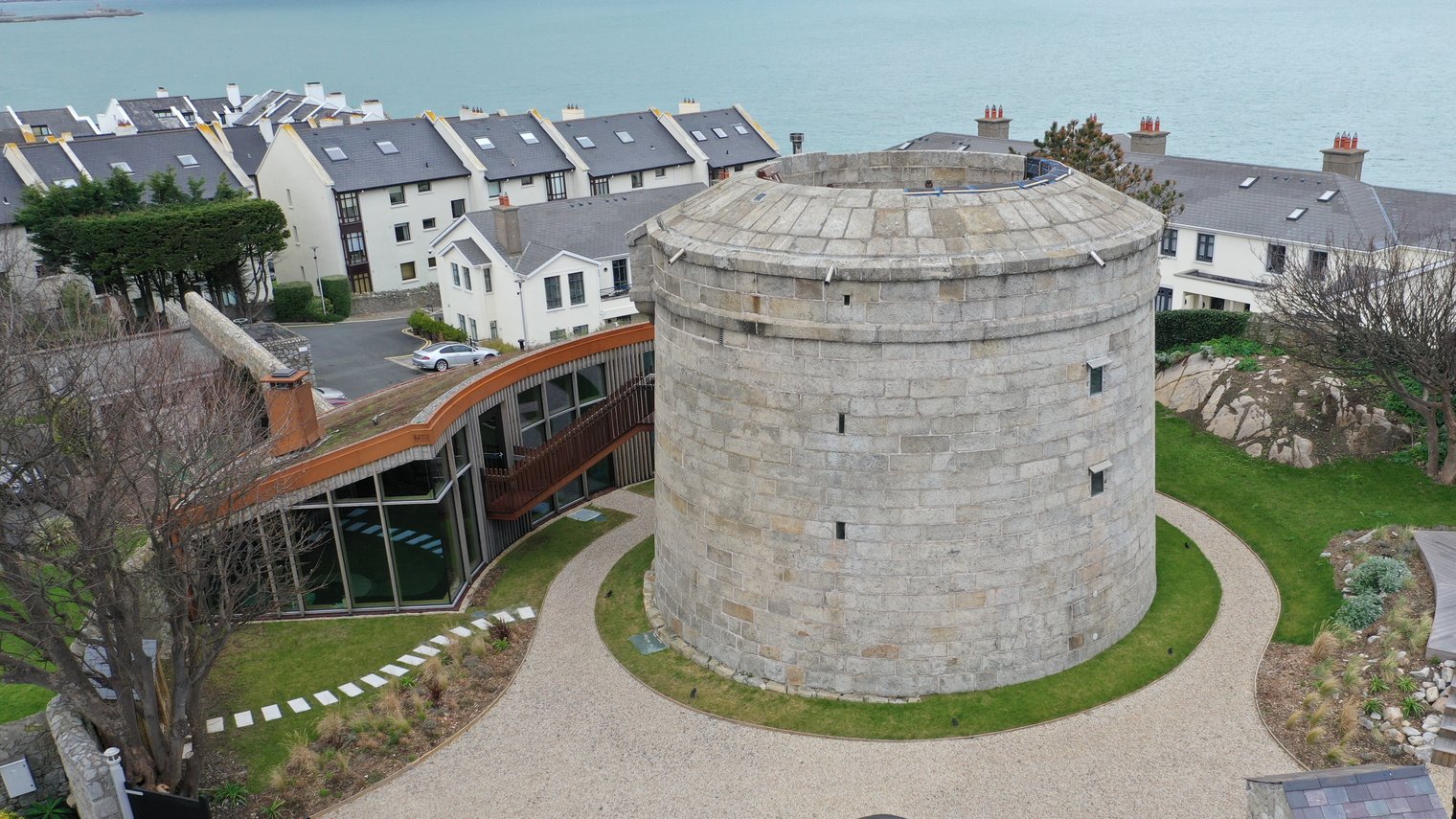

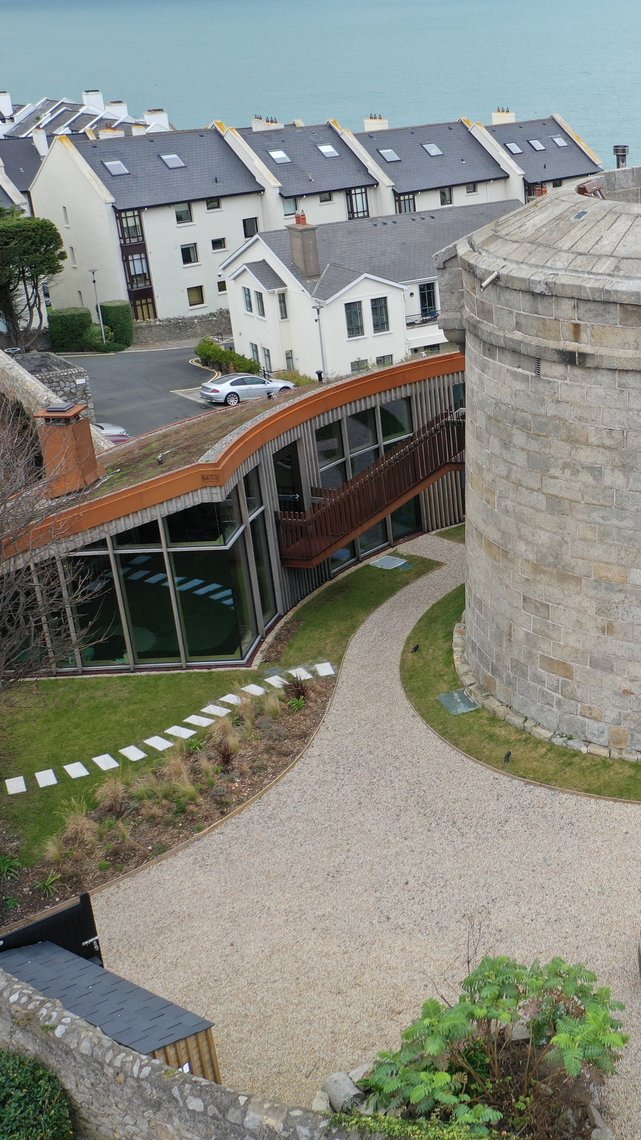
Contemporary
new
wing
for
Martello
Tower,
Dublin,
Ireland
This unique residence on the Irish Sea in Dalkey, a suburb of Dublin, combines a historical structure with state-of-the-art construction methods. This project added a curved new timber-frame wing to a so-called Martello Tower.
These towers are small forts that were generally built in the 19th century at coastal locations in many regions across the British Empire. Their round structures and thick masonry walls protected them against cannon fire from enemy vessels.
- Year of construction: 2019
- Timber frame construction: Long Life Structures, Co. Galway
- Airtightness: Clíoma House, Co. Sligo
How was this project implemented?
The interior and exterior walls consist of modular timber-frame elements. The exterior elements were covered with pro clima SOLITEX PLUS reinforced roof underlay to provide weathering protection.
The water-resistant EXTOSEAL ENCORS sealing tape was used for the wall-base joint.
Installation of wall modules.
INTELLO membranes were used for interior airtightness, which of course must also be ensured at cable feed-throughs. Cellulose blown-in insulation material was installed into the between-stud cavities in the walls.

