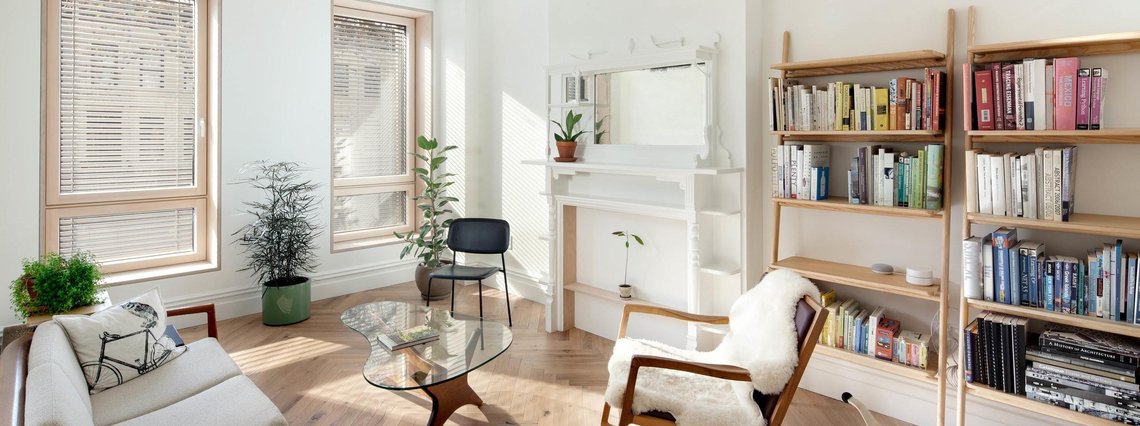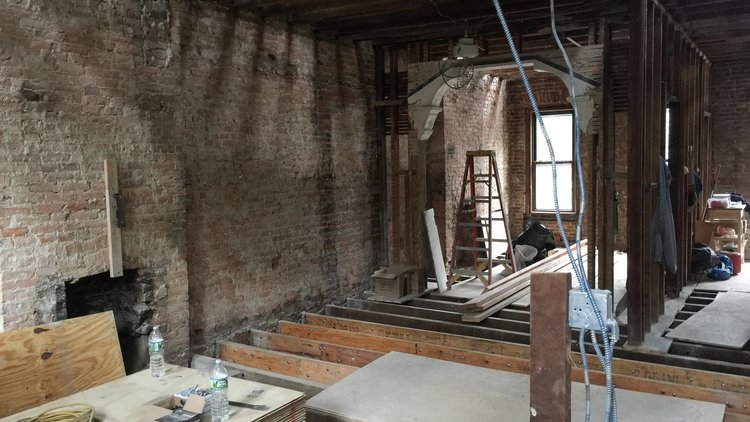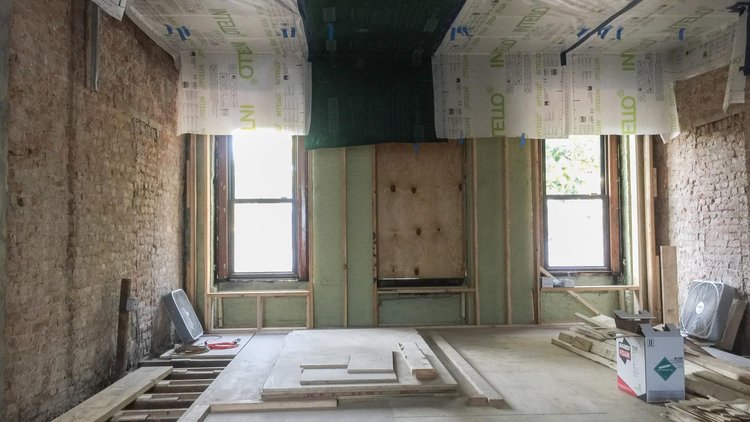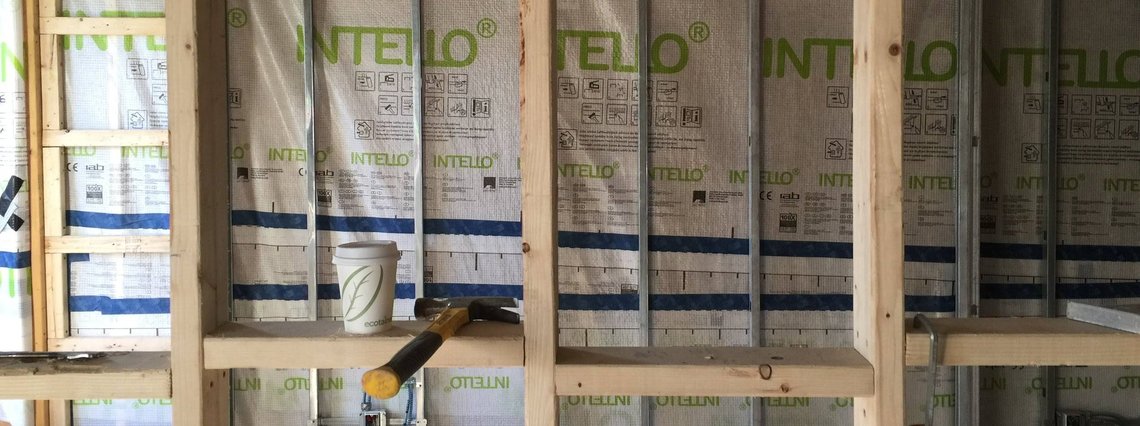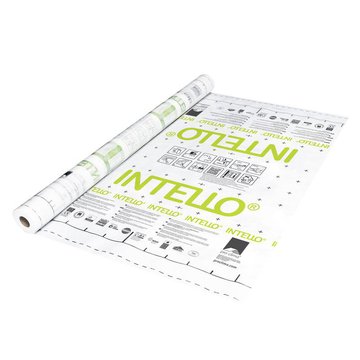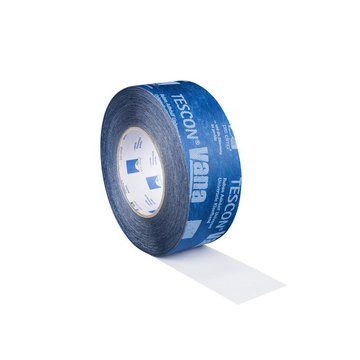North America

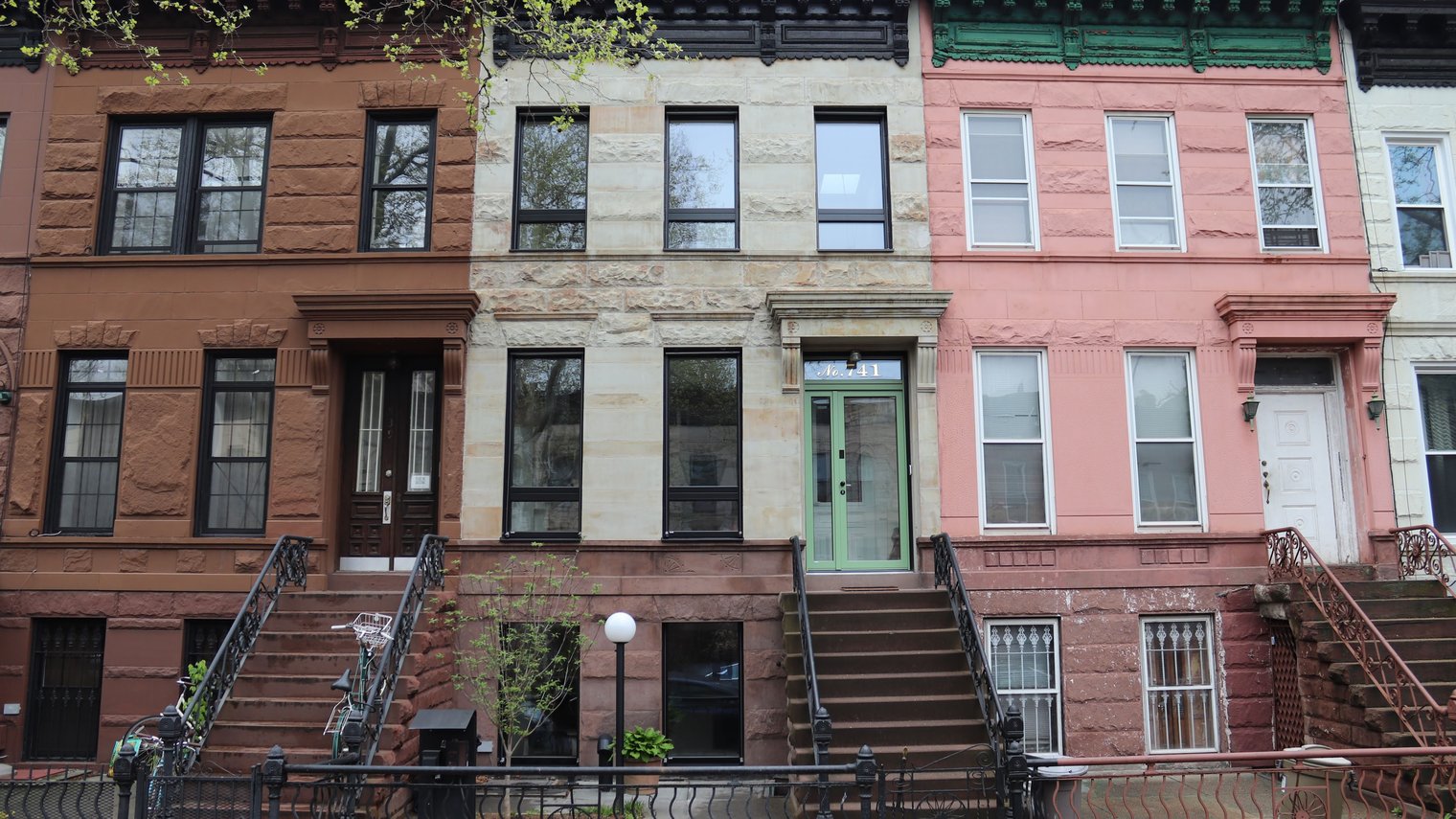

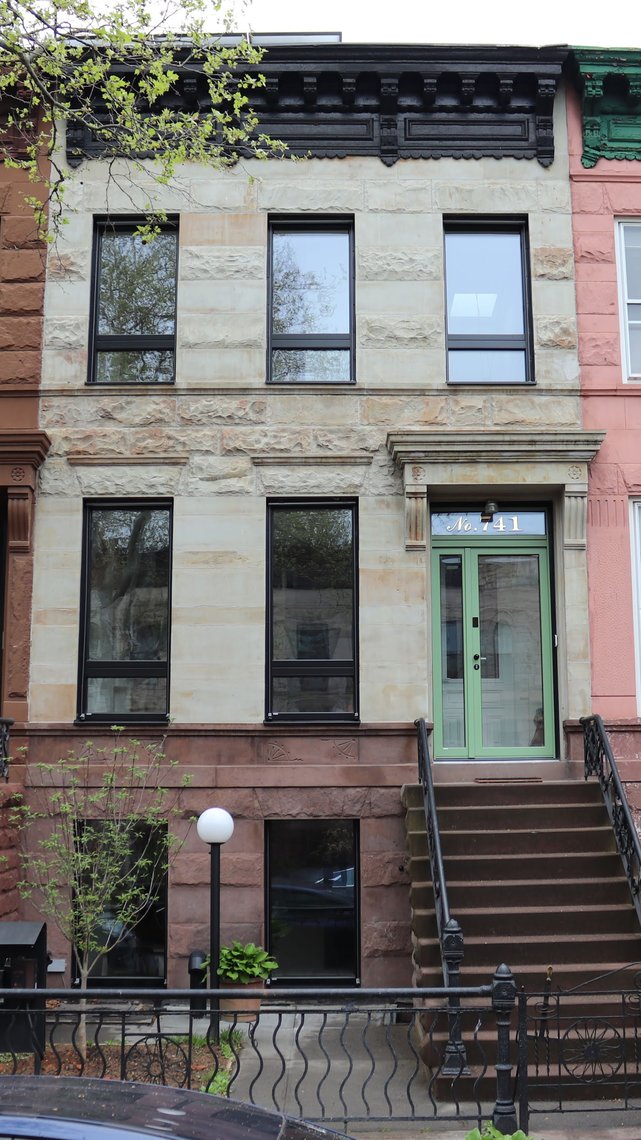
Townhouse
in
Brooklyn,
New
York
Retrofit to Passive House standard in Brooklyn, New York
This three-storey townhouse was originally built in 1889 and was refurbished by the CO Adaptive architecture practice in 2020. The aim of this project was to preserve as much of the original character of the building as possible, while also reducing the building’s energy consumption. This passive house keeps cool even in the increasingly hot summers in New York City.
- Year of construction: 1889
- Refurbishment: 2020
- Architects: CO Adaptive
- Construction contractor: LB General Contracting Corp.
The living room in the refurbished house enjoys lots of natural light and provides a cosy living environment, combined with a pleasant indoor climate. In order to retain the character of the original building, features such as the wooden fireplace were removed before the overhaul and then reinstalled.

